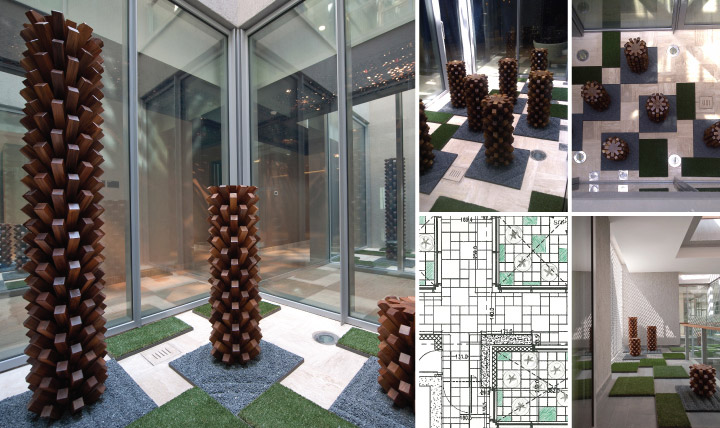Babylon
2012 – Dubai, UAE
When Falcon & Associates relocated to new offices at the Dubai International Financial Centre they took over 2 floors in one of the existing blocks at the Gate Village. The company commissioned Khalid Shafar to design a site specific installation that would be allocated 3 open-air spaces between the two office floors along with an open-air internal bridge on the top floor that links different parts of the offices.
Khalid used as interpretation the ‘Hanging Gardens of Babylon’ and contemporary Japanese garden design. This installation was called ‘BABYLON’ with each space referring to its cardinal direction, such as BABYLON North, East & West. Japanese influenced minimalism was explored to its fullest in designing these spaces. The use of geometry was essential in defining the landscape of this installation, using the original floor marble layout as the template for the design of each space. Wooden palm-trunk-shaped sculptures were used in different heights to define the vertical axis where grass and stones were spread horizontally to create the elements of green and calmness in the space. The integration of these finely crafted sculptures inspired by the palm tree and the linear and geometrical design of the stones create a new fusion of Contemporary Arabic Zen.
With the view from the top level, BABYLON North with BABYLON East & BABYLON West together create a vision of true hanging gardens that transport the viewer into a tale of mysterious architectural legend. The square and rectangular shapes of the green landscape create a balance in the overall layout of the spaces guiding the viewer’s eyes in defined directions, vertically and horizontally. While maintaining the minimalism in all aspects of design, this installation brings spirit and life to the indoor space – yet breathes outdoor. It lives the four seasons and reflects the changes in nature.
