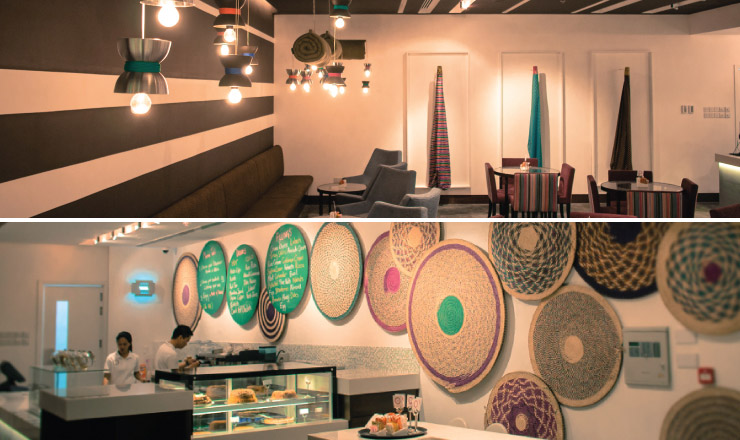Mama Tani
2013 – Dubai, UAE
When the founders of Mama Tani concept Café, sister Maitha and brother Omar Al Shamsi, decided to open their first space in Dubai’s Town Centre, they commissioned Khalid Shafar to provide them with a design for the space. The challenge for Khalid was to create a contemporary space drawing on elements from Emirati culture that was not the expected heritage house style with the striped red Sadou fabric. The owners’ brief was to have a warm, welcoming space that reflected one’s home and Arabian hospitality. Researching the region’s history Khalid realised the people of the Gulf had been divided into groups according to their geographical location – Coastal, Bedouin, Farmers, Islanders …etc. For this project he selected the Bedouin who lived in the desert and who are the most engaged with their traditions and roots. They are well known for their hospitality and generosity, regardless of their simple lives. For them the tent is the perfect home. It moves with them on their nomadic journeys and it’s a shelter tough enough to withstand desert conditions. For Khalid, this tent was the perfect inspiration for the café’s interior. He wanted to create a warm atmosphere that welcomed guests in a hospitable enclosure true to the Bedouin style. The café entrance was designed to reflect the shape of a tent entrance and one of the walls and the ceiling reflect the original fabric pattern used in making the tent. The café seating area was divided into a lounge area with a custom built sofa and comfy armchairs, while the rest of the area was for dining. A lighting installation was used in the lounge area using 5 customized KHALID SHAFAR ‘T’ chandeliers to match the interior colours. Behind the service bar, a feature wall of circular mats was designed and handcrafted to add more warmth with the natural colours and materials used in their weaving. A site specific Art installation was commissioned for the Gallery wall facing the entrance.

